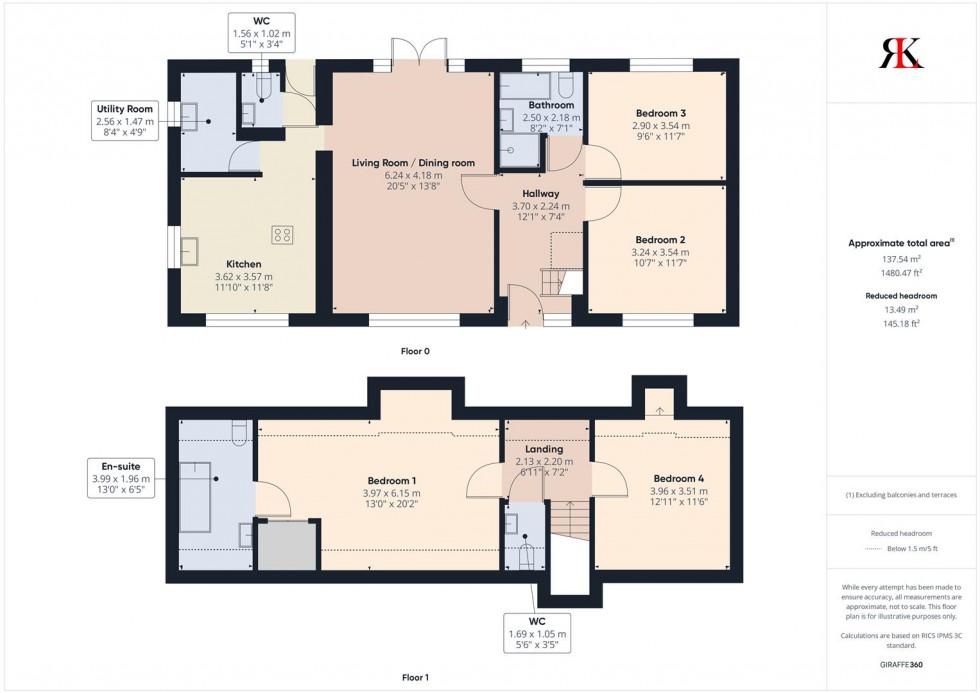

Engineered oak flooring, composite front door with window to the side
Engineered oak flooring, double glazed uPVC window to the front, French doors to patio
Cream tiled flooring, matching base and wall units with oak worktops, Belfast sink, double glazed uPVC window to the front, double glazed uPVC window to the side, uPVC door to garden, Bosch appliances
Cream tiled flooring, matching base and wall units with oak worktop single drainer sink with mixer tap, double glazed uPVC window to the side, Bosch appliances
Cream tiled flooring, close coupled toilet, hand basin, double glazed uPVC window to the rear
Engineered oak flooring, double glazed uPVC window to the front
Engineered oak flooring, double glazed uPVC window to the rear
Cream tiled flooring, part tiled walls, shower (Mira Atom EV) dual/double shower with both a fixed head and a movable adjustable head, Japanese style soaking tub by Omnitub. double glazed uPVC window to the rear
Fitted carpet, Velux window to the rear
Fitted carpet, Velux Cabrio Balcony Roof Window with integrated blinds to the rear, Velux window, storage
Cream tiled flooring, part tiled walls, free standing bath, close coupled toilet, hand basin, Velux window to the rear
Fitted carpet, Velux Cabrio Balcony Roof Window with integrated blinds to the rear
Tiled flooring, close coupled toilet, hand basin
This property offers a charming uphill drive leading to a spacious driveway, accommodating several vehicles with ease.
The rear garden is predominantly laid with patio, providing a low-maintenance and versatile outdoor space ideal for entertaining or relaxing. Beyond the patio, steps ascend to a delightful garden area with countryside views.
Outside power sockets on the raised section on the left hand side. Outside tap.
Tenure: Freehold
Services: Mains electricity, water and drainage are connected with electric underfloor heating ( Warmup )
Council Tax: Band F
Local Authority: Pembrokeshire County Council
Mobile Coverage: Varied depending on provider
Broadband Speed: Ultrafast available
BUYERS SHOULD MAKE THEIR OWN ENQUIRES WITH OFCOM REGARDING MOBILE & BROADBAND COVERAGE
Viewing: By appointment with R K Lucas & Son